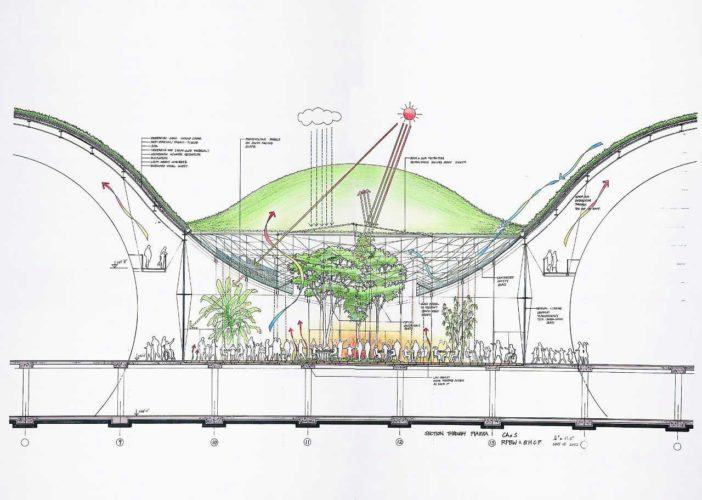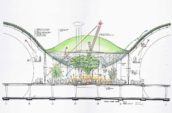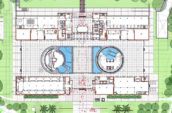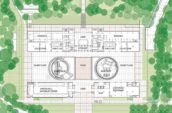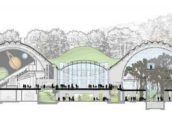November 17 2016 Presentation
November 17th there will be a presentation focusing on plans elevations and sections as follows:
Presentation Deliverables: Final grades will be issued based on the quality of your emailed portfolios and performance during the semester. PDF portfolios should read like a small book and comprehensively describe your projects. I will accept portfolio PDFs at any point in the semester to help you improve the work. Final portfolios are due one week before the end of the semester.
November 17th is a date to try and complete a large portion of your work so that you can accept the instructor’s critique and improvement of the work for the final portfolio and presentation on the Tuesday of the last week of the semester.
Try to present on 24×36 “sheets” whether digitally presented or printed out.
- Mapping/Site plan: Using an evolved version of your viewing sculpture concepts and/or the concepts you have been developing with the instructor this semester, create a viable and realistic site plan that shows how the environmental learning center will work.
- Combine this site plan with your evolved mapping studies. Remember to distribute the design throughout site to mark usage densities, wind patterns, planting patterns, program intentions etc, so that you are attempting to control as much of the site as possible from the start of the site at the Great Highway to its logical end at the Pacific Ocean. Use photoshop or other editing tools or hand draw the mapping/site plan. Remember that one of the goals of the semester is to develop a morphogenic architecture that adapts and changes in regard to program and site.
- Models: Create an improved model that now shows the integration of multiple ramps and the basis of your final project. The ramps should not simply be 2 dimensional and flat, but should swell and scale and embody your light sculpture concept. Try for at least three ramps or more as you evolve the work. Allow program to energize the ramps- sports such as running, “parkour”, biking, skateboarding etc as well as cafes and environmental information booths etc. Models should be transparent and use versions of tessellated structure. We need to see the structure of the project in the models.
- PROGRAM EQUIVALENCY REPLACEMENT SYSTEM. This taxonomic system will use your concept to create a series of drawings that replace the given building program with versions of your morphed viewing platform system. Try to layer your thinking to allow for you to manipulate the site as wall as the ramping and elevations to fully create an imagery from this PERS method.
- Plans: fully complete floor plan for November 17th. The scale system should be at 1/4″=1′-0″ as well as 1/2″=1′-0″ and other scale to start to understand the detail of the project as we solve the building. The harder you work on the floor plans the more your models will improve and the overall concept be enriched. I will edit the floor plans with you to help you finish the work by the end of the semester with the highest quality.
- Elevations: again –1/8″ to 1/4″ to 1/2″ to help fully illustrate and detail your projects . Create 4 different elevations NSEW
- Sections- 1/8″ to 1/4″ to 1/2″=1′-0″ as above- start these sections in earnest to show how the projects interact with the site and “burrow” into the ground.
- Perspectives- hand drawn or digital – develop as many as will fully describe the concepts of your project
- Wall Section – start the wall section from the building sections you create
- Watercolor or similar color paintings of concepts/elevations/site
- Develop a NARRATIVE with diagrams of your project that demonstrates its linkage to natural phenomena metaphor for “driving” your morphogenic system.
PROGRAM – ECOLOGICAL LEARNING CENTER
Ecological Learning Center and Museum – Program – 12,000 square feet total – 30 SF per person for exhibit areas- see table 10a CBC, IBC, or UBC
- Lobby entry
- At least double height in space
- Allow for reception counter
- Waiting area
- Coat room
- Bookstore
- Bathrooms
- Exhibit area
- Wall exhibit
- Floating fixture exhibit
- Outdoor exhibit
- Children’s play area and exhibit
- Café
- Indoor and outdoor seating
- Kitchen
- Music area
- Internet café
- Farmers market area
- Working farm (fruit grove, herbs, berries) -outside landscape area
- Library and seed library
- Ecohouse tour (the museum itself)
- Climate Action exhibit and meeting rooms
- Lecture Room
Below: California Academy of Sciences- research these images online for layout, relationship to bio-mimetic pedagogy, drawing quality etc.
Read More on Our Blog
Transactionalism
In architecture, we are concerned with all the definitions of “transaction” above. I am also interested in the way Transactionalism ties to “translation” in architecture.What is a "Mentor"?
Mentor is defined as “an experienced and trusted advisor” (Oxford English Dictionary). For this essay I will further clarify that one need not have ever met their “mentor”. It widens the spectrum dramatically.Mimetic Architecture
The Russian painter and sculptor Kazimir Malevich may be one of the first artist philosophers to contemplate a “cleansed” architectural palette.
Transactionalism
In architecture, we are concerned with all the definitions of “transaction” above. I am also interested in the way Transactionalism ties to “translation” in architecture.What is a "Mentor"?
Mentor is defined as “an experienced and trusted advisor” (Oxford English Dictionary). For this essay I will further clarify that one need not have ever met their “mentor”. It widens the spectrum dramatically.Mimetic Architecture
The Russian painter and sculptor Kazimir Malevich may be one of the first artist philosophers to contemplate a “cleansed” architectural palette.
David Kesler is a Multi-Disciplinary Architectural Firm in San Francisco
David Kesler is a multi-disciplinary firm specializing in architectural services for residential, commercial, and institutional clients.
